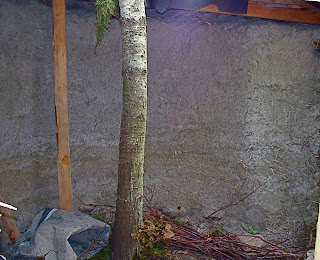 our friend's farm
our friend's farm  part of a pigmented raised plaster mural in progress at a commercial fishing family's house
part of a pigmented raised plaster mural in progress at a commercial fishing family's house raised greek key and sea colored wall in plaster at the same house. Natural beeswax finish over pigmented plaster, white clay paint over raised non-pigmented plaster
raised greek key and sea colored wall in plaster at the same house. Natural beeswax finish over pigmented plaster, white clay paint over raised non-pigmented plaster cob oven overlooking the (hazy) Olympic - Peninsula - Candace's
cob oven overlooking the (hazy) Olympic - Peninsula - Candace's cob oven with lime plaster scratch coat next to a friend's house 1st floor has exterior lime plaster finish, and thin-coat lime plaster interior walls
cob oven with lime plaster scratch coat next to a friend's house 1st floor has exterior lime plaster finish, and thin-coat lime plaster interior walls cob oven again - it has a raised 1/2 moon on the dome - soon it will have a prussian-blue coat on the dome, & stars to go with the moon
cob oven again - it has a raised 1/2 moon on the dome - soon it will have a prussian-blue coat on the dome, & stars to go with the moon
 front - the opening has sun's rays - 3 of the rays are little chimneys
front - the opening has sun's rays - 3 of the rays are little chimneys this opening will be the color of the sun. with smaller raised golden rays set on top of the bigger ones
this opening will be the color of the sun. with smaller raised golden rays set on top of the bigger onesinside the pole frame outbuilding - the drywall comes OUT next
 same building
same building oven with the exterior of the little building just uphill
oven with the exterior of the little building just uphill inside corner of same building
inside corner of same building

 same building - sheetrock will be removed
same building - sheetrock will be removed exterior of little building
exterior of little building high work at a drywall job, local "cabin"
high work at a drywall job, local "cabin" more of in-progress mural
more of in-progress mural split octopus across a doorway, still need to add the undersea blue coat
split octopus across a doorway, still need to add the undersea blue coat
tentacles, or grab-oids

FISH!
 a cob building on one of the islands - this wall will have a bank of window in a half-circle set on it
a cob building on one of the islands - this wall will have a bank of window in a half-circle set on it radiused kitchen wall
radiused kitchen wall expanded metal on lid betwwen rafters, stuffed very tight w/straw. Ryan wants to plaster over this with earth or earth and lime, or just lime.
expanded metal on lid betwwen rafters, stuffed very tight w/straw. Ryan wants to plaster over this with earth or earth and lime, or just lime.


 some interior walls. The partial wall to the right will be almost to the ceiling when finished, with an opening left for light into the next room. The Madrona trunk is not for structural support, but will define a doorway
some interior walls. The partial wall to the right will be almost to the ceiling when finished, with an opening left for light into the next room. The Madrona trunk is not for structural support, but will define a doorway interior l/r. the floors will be excavated out/down, then finished with layers of gravel, then a poured clay floor
interior l/r. the floors will be excavated out/down, then finished with layers of gravel, then a poured clay floor doorway to courtyard, with unfinished wall and madrona trunk in forefront
doorway to courtyard, with unfinished wall and madrona trunk in forefront
 Ryab toppng off l/r wall
Ryab toppng off l/r wall
 curved interior l/r wall
curved interior l/r wall
 l/r from kitchen area
l/r from kitchen area exterior entrande to root cellar at back
exterior entrande to root cellar at back exterior radiused kitchen wall
exterior radiused kitchen wall entrance, kitchen to the right. Woven willow fascia
entrance, kitchen to the right. Woven willow fascia exterior l/r area and entrance at far left to wood/tool storage. Pigmented plaster test patch on wall lower right
exterior l/r area and entrance at far left to wood/tool storage. Pigmented plaster test patch on wall lower right
 shaping arch over window, opening to tool/wood storage on left
shaping arch over window, opening to tool/wood storage on left interior living room wall
interior living room wall


 rafters made with reclaimed beams, decking from pallet hard-wood
rafters made with reclaimed beams, decking from pallet hard-wood interior courtyard wall
interior courtyard wall entrance to interior courtyard with view of block wall. Block wall to be finished with plaster, either earth, lime. or both.
entrance to interior courtyard with view of block wall. Block wall to be finished with plaster, either earth, lime. or both. cob mullions, differnt pigmented test patches below
cob mullions, differnt pigmented test patches below


 looking into kitchen area, willow fascia, upright support beams with decorative rope lashing.
looking into kitchen area, willow fascia, upright support beams with decorative rope lashing. building exterior and initial development of wild plant landscaping.
building exterior and initial development of wild plant landscaping.Way to go, Ryan, it's so beautiful!